Building Resilient Cities
Building Resilient Cities: Collaborative Design for Refugee Women and Children with Local Communities in Berlin and Cairo
The main component of this project is the implementation of a Winter School in Cairo, in collaboration with the Future Hopes Community Foundation, and 10 Tooba, in the informal neighborhood of Boulaq al-Dakrour. The objective of the workshop is to collaboratively design with Sundanese refugee children, and support the community school by thinking together: with the local community, with refugees, and students and scholars from TU Berlin and GUC, about possibilities of improving the space of the community school and spatially enhance its activities in relation to education. Together with the students and the urban actors, designs were developed, tested and built, as knowledge-based product where new scientific notions such as “Dual Design Strategy” and designing with refugees in the German context have been tested earlier, and were explored in the Egyptian context. This activity will feed into other objective related to enhancing quality of the curriculum and pedagogies of architectural education at GUC. Moreover, this project will allow students and participants from Berlin to reflect on recent practices and community project conducted with the help of BENN and the support of TU Berlin throughout different teaching and research activities. By doing so, further research and collaboration is encouraged towards, and state of the art research is being advanced especially in the field of collaborative design and how it can enable displaced communities practice and claim their right to the city and its spaces, services and infrastructures.
-
FundingDAAD - Ta'ziz Project
-
DurationOct 2024 - Feb 2025
-
Co-PIDr Juliana Canedo
-
Partner UniversityTechnische Universität Berlin
-
Local Partners and CollaboratorsFuture Hopes Community Foundation, 10 Tooba, Studio 39, Mashit Alhayy and Cluster
-
Design-Build Cost2000 euros

-
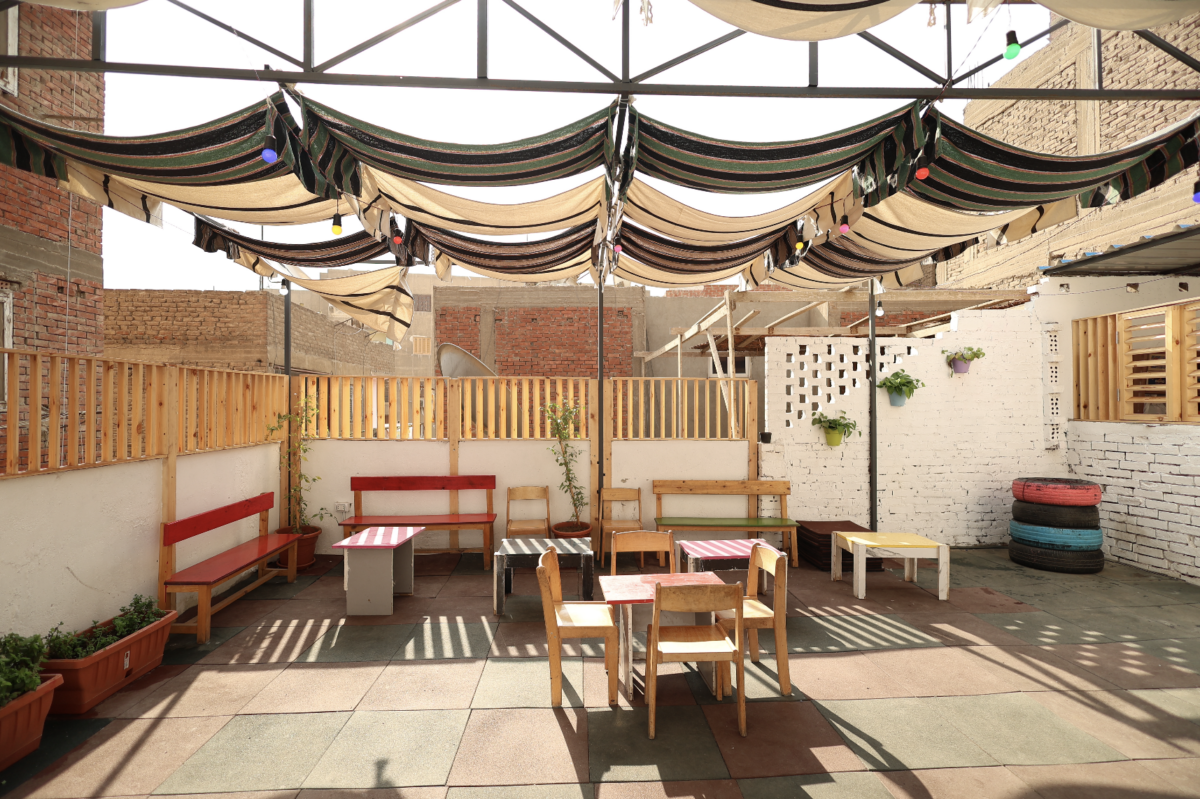 Credits: Ashraf Osam
Credits: Ashraf Osam -
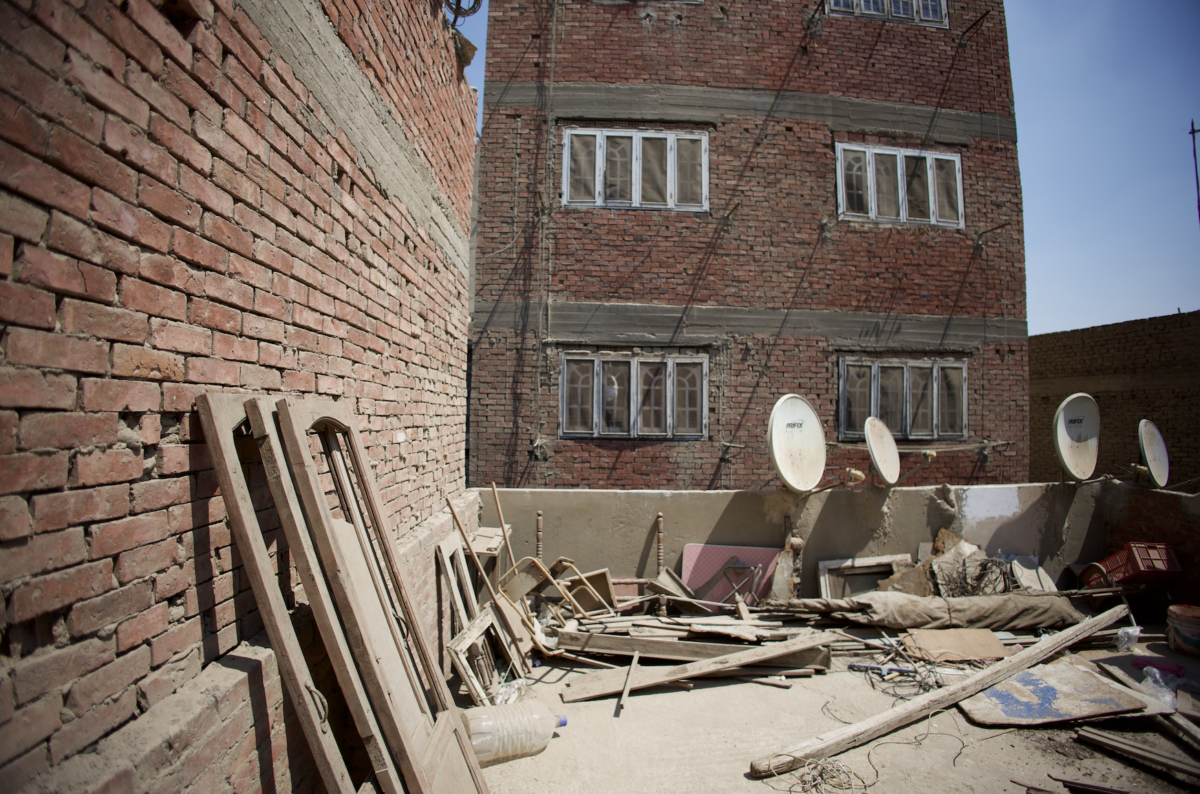 Rooftop of the community school before renovation (Credits: Ashraf Osam)
Rooftop of the community school before renovation (Credits: Ashraf Osam) -
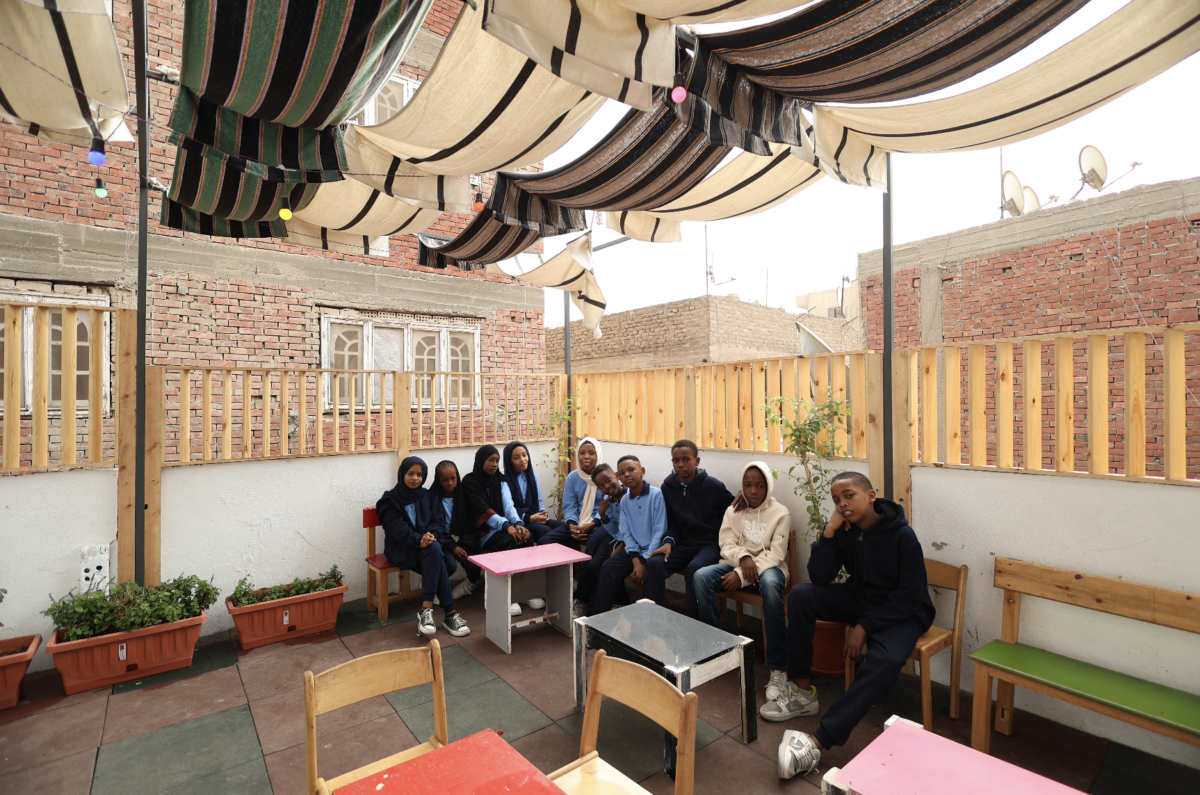 Roof top after implementation (Credits: Ashraf Osam)
Roof top after implementation (Credits: Ashraf Osam) -
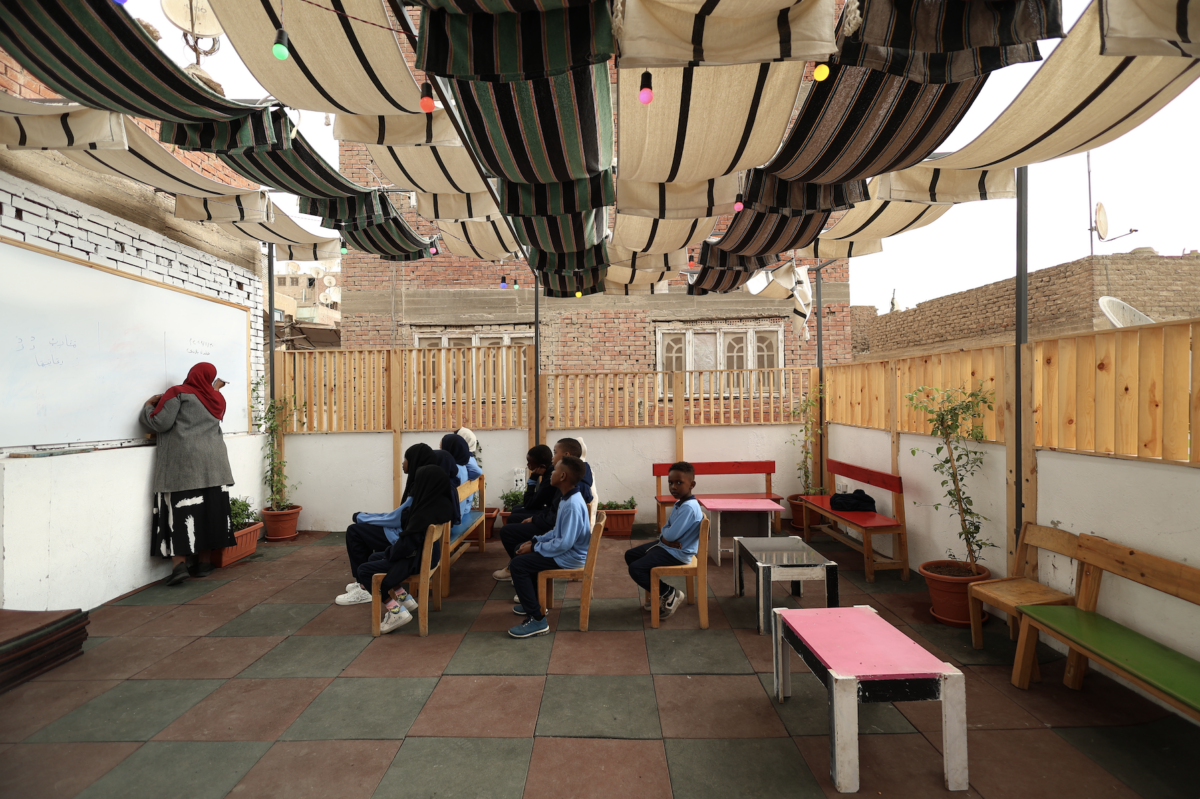 Credits: Ashraf Osam
Credits: Ashraf Osam -
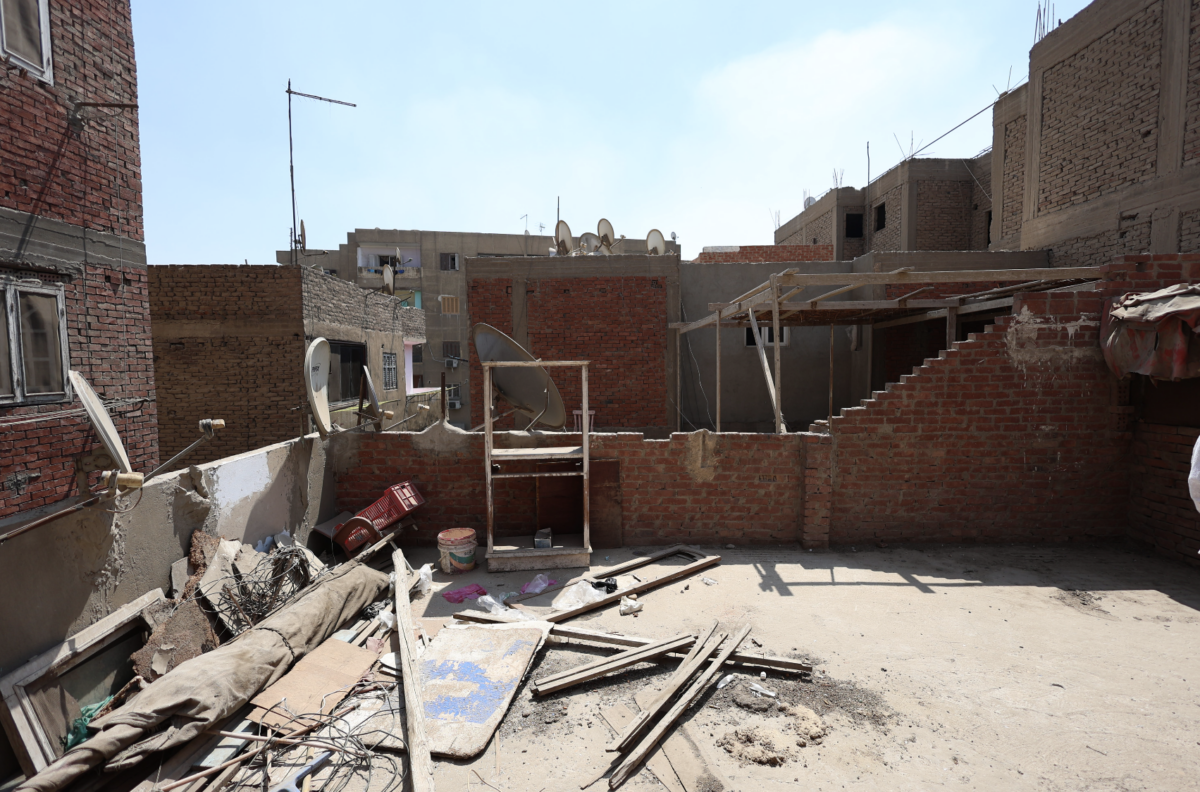 Unused rooftop in an area in dire need for public space (Credits: Ashraf Osam)
Unused rooftop in an area in dire need for public space (Credits: Ashraf Osam) -
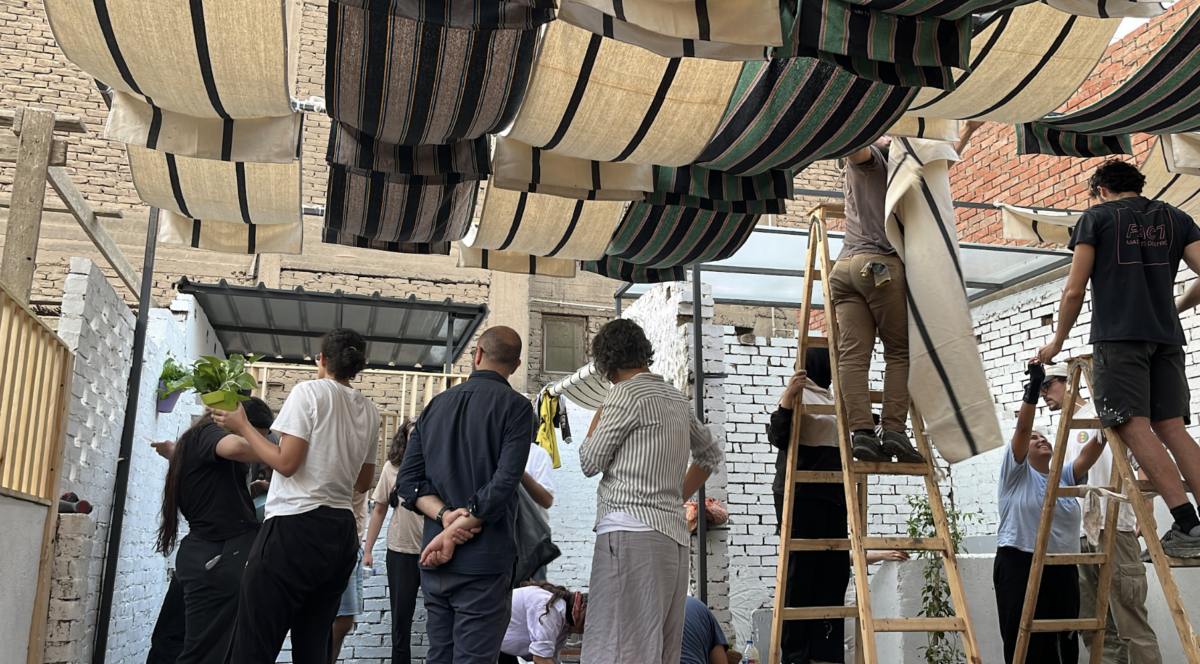 Students during the construction process (Credits: Ashraf Osam 2024)
Students during the construction process (Credits: Ashraf Osam 2024)